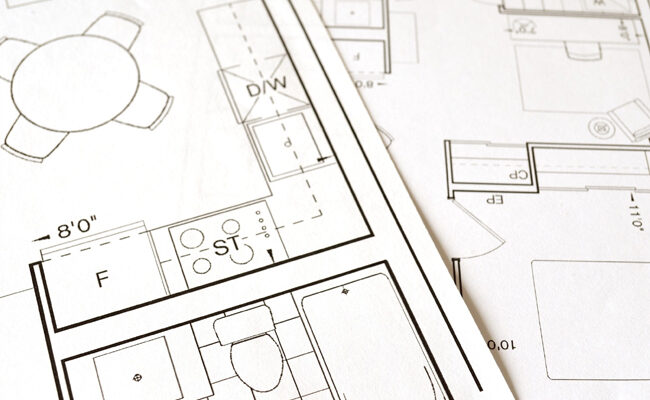
Is it time to choose an apartment floor plan? Are you looking for your next new home?
Finding a comfortable layout can be tricky, especially if you don’t need more than one or two rooms.
Many small apartment dwellers share a lot in common with tiny home enthusiasts. They want to downsize but still need just enough space to be comfortable.
Here’s a guide to selecting the perfect layout, so you have exactly what you need in your living space.
Reading Floor Plans
Reading apartment floor plans is easy if you know what to look for. The little dark lines are walls, and other features are windows, doors, and other elements.
Arcs and half arcs show where doors are and the direction the doors open. Windows are usually shown within walls as tiny rectangular openings.
Other things to look for include hatch marks, which can indicate a tile floor or shower stall.
Don’t worry too much about your ability to interpret what you see. Contacting arcdimension specializes in creating high-quality Floor plans for house hunters are much easier to read than traditional architecture blueprints!
The more practice you have reading floor plans, the easier they’ll be to interpret. And if you still have questions, the apartment leasing staff will be more than happy to help you out.
One-Bedroom Floor Plans
One-bedrooms are the most popular type of small apartment floor plans. Most offer a wide patio or balcony door in the living room and a u-shaped or galley-style kitchen.
There is often a hallway half-bathroom with a toilet and sink and a nice master bedroom with its own attached full bathroom.
Other common apartment amenities allow you to make the most of your living space. Some units have a washer and dryer included, or you may have access to a laundry room in your building or apartment complex.
If you’re on the top floor, you may have a skylight. Some apartment complexes include a storage closet out on the patio or balcony for keeping bicycles, lawn chairs, and other outdoor accessories.
By contrast, 2 bedroom apartment floor plans are more expansive. They may have two full baths and a much larger master suite, plus more floor space in the living room.
Why a Studio May Be Exactly What You’re Looking For
Studio apartment floor plans are unique because everything you need is in one space. The bed may fold down from the wall, or you may be able to use a fold-out couch to sleep on.
Most studio apartments still have a full bathroom, kitchen, and closet space. Some luxury apartment floor plans include washers and dryers in studios; if having your own washer and dryer is a priority for you, be sure to ask your leasing agent about it.
Choose the Best Apartment Floor Plan for You
Apartment building floor plans are a great way to see the layout of your next new home. But the best way to see what an apartment feels like is to do a walk-thru.
It can be hard to accurately imagine yourself inside a space based on an apartment floor plan alone.
Ask your apartment leasing agent for a tour of several sizes and layouts, so you have a first-hand idea of what they’re like.
For more information about home, real estate, and more, check out our other blog articles!
Leave a Reply