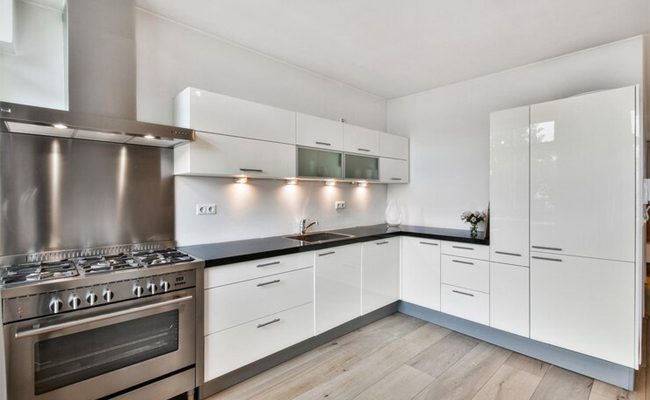
When planning a Kitchen Remodel, understanding how to blend your kitchen and dining areas effectively can add both value and functionality to your home. Here are some factual insights and practical tips to guide you:
The Value of Open Plan Kitchens: A Statistical Perspective
The concept of open-plan kitchens has gained significant traction in the real estate market, with recent studies indicating that transitioning to such a layout can boost a home’s value by as much as 7.4%. This increase is not solely attributed to the aesthetic appeal of a more expansive and inviting space; it reflects a broader trend in consumer preference for versatile living environments. The removal of walls to merge the kitchen with living and dining areas not only modernizes the home but also enhances its functionality by creating a multipurpose space that can adapt to a variety of activities, from cooking and dining to entertaining and relaxing.
Kitchen Islands: More Than Just a Trend
According to the National Kitchen and Bath Association, over 70% of kitchen remodels in recent years have included an island. The functionality of an island extends beyond additional counter space; it can include storage solutions, built-in appliances, and seating areas. The right island design can transform your kitchen into a versatile cooking and dining hub.
Harmonizing Through Color and Materials
Incorporating consistent color schemes and materials in both kitchen and dining areas can create a visually pleasing and cohesive space. For instance, using a consistent material like granite for both kitchen countertops and dining tables can unify the areas. Studies suggest that harmonious color schemes can enhance the perceived spaciousness of a room.
Lighting: Impact on Mood and Space
Effective lighting is crucial. A combination of ambient, task, and accent lighting can define each area’s purpose while maintaining unity. For instance, installing dimmable pendant lights over the dining area can create an intimate atmosphere, while under-cabinet lighting in the kitchen ensures functionality. Proper lighting can improve mood and increase the perceived value of a space.
Warm lighting, characterized by yellow or orange hues, creates a cozy and relaxing atmosphere, ideal for living rooms and bedrooms. It encourages social interaction and a sense of intimacy, making it perfect for spaces where comfort and relaxation are priorities. On the other hand, cool lighting, with its blue or white tones, is better suited for areas requiring focus and concentration, such as offices and kitchens. It promotes alertness and productivity, making it ideal for task-oriented spaces.
Furniture That Adapts to Your Lifestyle
Selecting flexible and multipurpose furniture is key in a combined space. Extendable dining tables can accommodate large gatherings, while foldable chairs offer versatility without sacrificing style. This approach aligns with the growing trend towards adaptable living spaces, as reported in interior design surveys.
Investing in adaptable furniture also encourages creativity in interior design. It allows homeowners to experiment with different layouts and functionalities, making it easier to refresh the look and feel of a space without a complete overhaul. This approach to furniture selection not only maximizes space and enhances functionality but also allows for personal expression and the creation of a home that truly reflects its inhabitants’ changing lives and tastes.
Decorative Elements: A Psychological Approach
Strategically placed decorative elements can create a visual flow between the kitchen and dining area. Artwork or a signature rug can draw the eye, making the space feel more connected. Studies in environmental psychology suggest that well-placed decorative items can positively influence the inhabitants’ mood and perception of the space.
To enhance a small space using decorative elements, focus on creating a sense of openness and flow. Utilize mirrors to reflect light and give the illusion of more space and select artwork or a statement piece that draws the eye and connects different areas seamlessly. Choose multifunctional and proportionate furniture to avoid clutter and incorporate vertical storage solutions to maximize floor space. Use a cohesive color palette with lighter shades to make the room appear larger and integrate a variety of textures to add depth without overwhelming the space. Finally, introduce greenery with small plants to bring vitality and a touch of nature indoors, enhancing the overall ambiance and mood of your small space.
Storage Solutions: A Practical Necessity
Efficient storage is vital in a kitchen-dining remodel. Innovative solutions like pull-out pantry units, corner drawers, and integrated appliance garages help keep the area clutter-free. According to home organization reports, adequate storage can reduce stress and improve the usability of a space.
Personalizing Your Space
Tailoring the remodel to fit your lifestyle is essential. Whether it’s a family-friendly design or a layout catering to frequent entertaining, personalization ensures the space meets your specific needs. Surveys show that customized spaces significantly increase homeowner satisfaction.
Conclusion
A well-planned kitchen and dining area remodel can significantly enhance your home’s functionality and aesthetic appeal. By considering these factual insights and practical strategies, your Kitchen Remodel can achieve an ideal balance of style, practicality, and value, making it a worthwhile investment for your lifestyle and property.
Leave a Reply