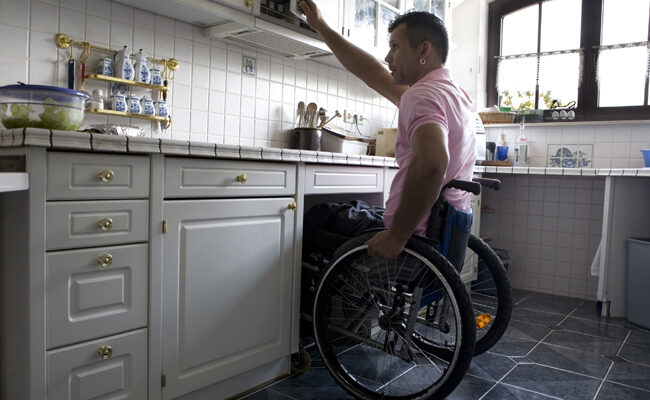
Over 2.5 million Americans use a wheelchair to get around. Most homes are not built with accessibility in mind. If you or someone you know is a wheelchair user, you might be considering building a house for a disabled person.
You don’t need to start from scratch to make your home more accessible, though. Keep reading to find our wheelchair-accessible home ideas.
1. Accessible Yard
Don’t let your home modifications stop at the front or back door. Your yard should be a part of your accessible home design.
Pathways through the yard make passing through easier. Grass and gravel can be hard to navigate in a wheelchair. Hard and packed down surfaces are easier to wheel through.
Raised flower or garden beds provide easy access to someone in a wheelchair.
2. Doors & Entrances
Accessibility starts before you even enter the home. If there are stairs to get through the door, you will need to build a ramp.
To abide by ADA recommendations, you need one foot of ramp for every 1-inch of rise. For example, if your entryway is 30-inches high, you’ll need 30 feet of ramp.
There are many different styles and types of ramps to suit your needs. Check this out to learn more.
Doorways should be around 36-inches wide to accommodate a wheelchair. If your wheelchair is narrower, you will have a little more leeway with door width.
Some doors may have a small lip in the entryway. While it may be barely noticeable to an able-bodied person, wheelchair uses can have a hard time navigating over them. You may need to install a small ramp to make passing through the doorway easier.
3. Bathroom Modifications
Another key area of the home that will need modifications is the bathroom. You may need to replace the toilet and the bathing facilities to suit your needs.
Higher toilets are easier for transferring onto. Grab bars installed near the toilet are a must. Barrier-free showers are easy for most wheelchair uses to navigate.
Leave space under the bathroom sink so the wheelchair can fit. This will make personal care activities like teeth brushing much easier.
4. Open Floor Plan
The more open your home’s floor plan is, the easier it will be for a wheelchair user to roam freely. You should aim for around five feet of turnaround space in all your main living areas. This will provide the right amount of room for a wheelchair user to do a 360-degree spin without running into anything.
Aim to have wider hallways so there’s less chance of wall scuffs.
It’s also a good idea to plan for extra space in places where the wheelchair user might get out of their chair. Leave plenty of space beside the bed to park the chair at night. The bathroom is another area that will need some space for parking.
A Wheelchair-Accessible Home Within Reach
A wheelchair-accessible home is an absolute must if you or someone you love uses a wheelchair. Independence is just a few minor home modifications away.
Keep reading our blogs for more tips on making your house a home.
Leave a Reply